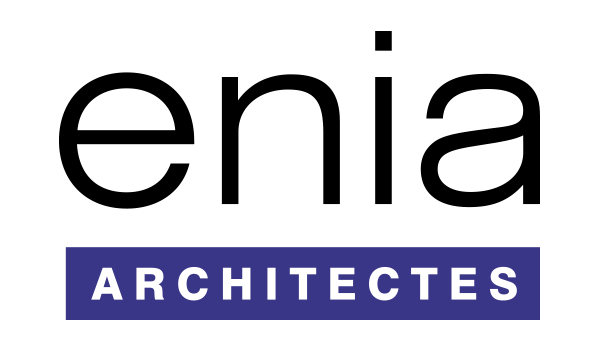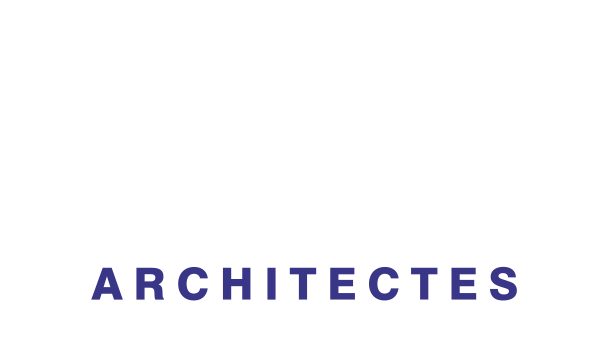Technical Specifications
Winner of the program : « I act for low consumption » subscribed in the PREBAT framework (research and experimentation program on the energy in the building)
Type
tertiary
Location
Evreux, France
project manager
Architecture: enia architectes
Engineering: IOSIS Centre Ouest
Environmental studies: ELIOTH
Landscaping: Géovision
Project manager: Gaetano Giuliano
© photographs
Jérôme Epaillard
area
5 000 m²
cost
6 M€ ex-Tax
Program
Mission
Full mission
Status
completed
Date
2011
Environmental approach
Consumption goal: 73kWh/an/m²
High-performance building shell:
external insulation
limited opening
brise-soleil
low-emissivity glass
Green roof
Geothermal heat pump
Photovoltaic cells on the roof
Selection of materials :
eco-certified wood
white bricks



_5bbf696bd8d7c.png)




