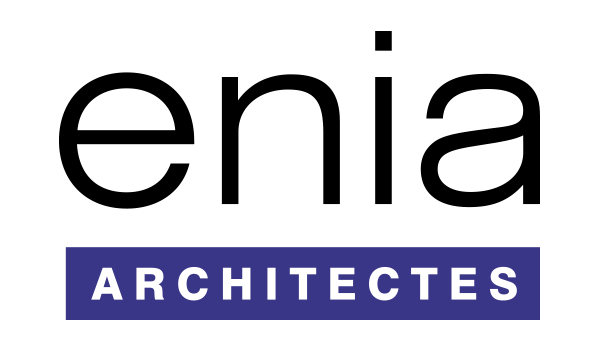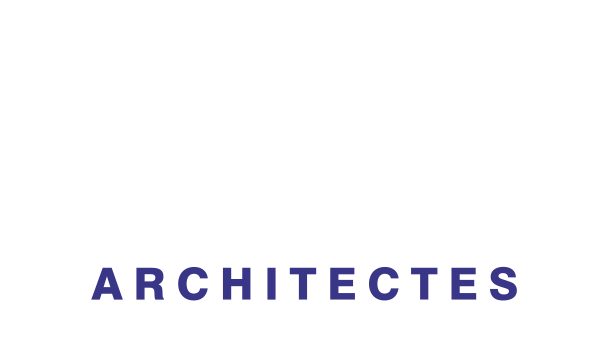Technical Specifications
Type
sport
Location
Ivry sur Seine, France
client
SNCF
project manager
Architecture: enia architectes
Engineering (All building trades): IOSIS Bâtiments
Evironmental studies: Elioth
area
4 250 m²
cost
7,2 M€ ex-Tax
Program
Multipurpose complex including a sports center (gymnasium, dojo, weight room, table-tennis room, outdoor boules pitch), multipurpose room, clothing workshop (costumes and sets), hall of residence (24 beds), tertiary spaces.
Mission
Full mission
Status
completed
Date
2011
Environmental approach
High-inertia building
Domestic hot water produced with solar panels
High-performance building shell: external insulation, low-emissivity glass, brise-soleil
Green roof
Visual comfort (natural light)









