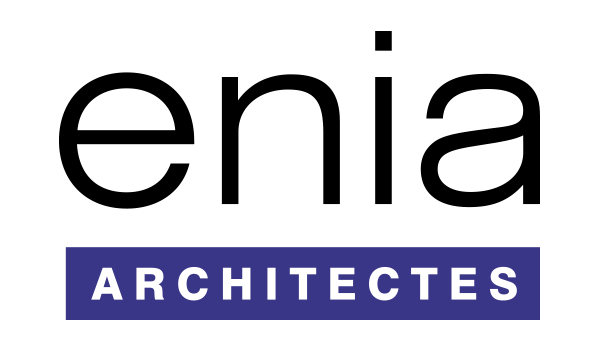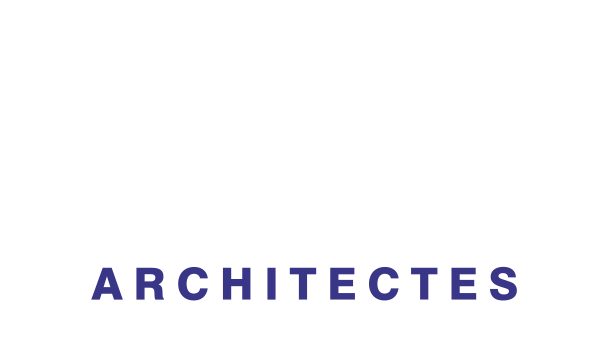Technical Specifications
Type
education
Location
Cherbourg, France
client
Urban Community of Cherbourg
project manager
Architecture: enia architectes
Engineering: IOSIS Centre Ouest
Environmental studies: Elioth
© photographs
Hervé Abbadie
area
1 400 m²
cost
1,5 M€ ex-Tax
Program
Construction of a technological hall dedicated to microbial corrosion: laboratories, classrooms
Mission
Full mission
Status
completed
Date
2008
Environmental approach
High-performance building shell :
Limited opening
Brise-soleil :
Low-emissivity glass
Thermal and visual comfort :
Orientation / Sun / Wind
Water management :
Rainwater harvesting





_5936835502014.jpeg)
