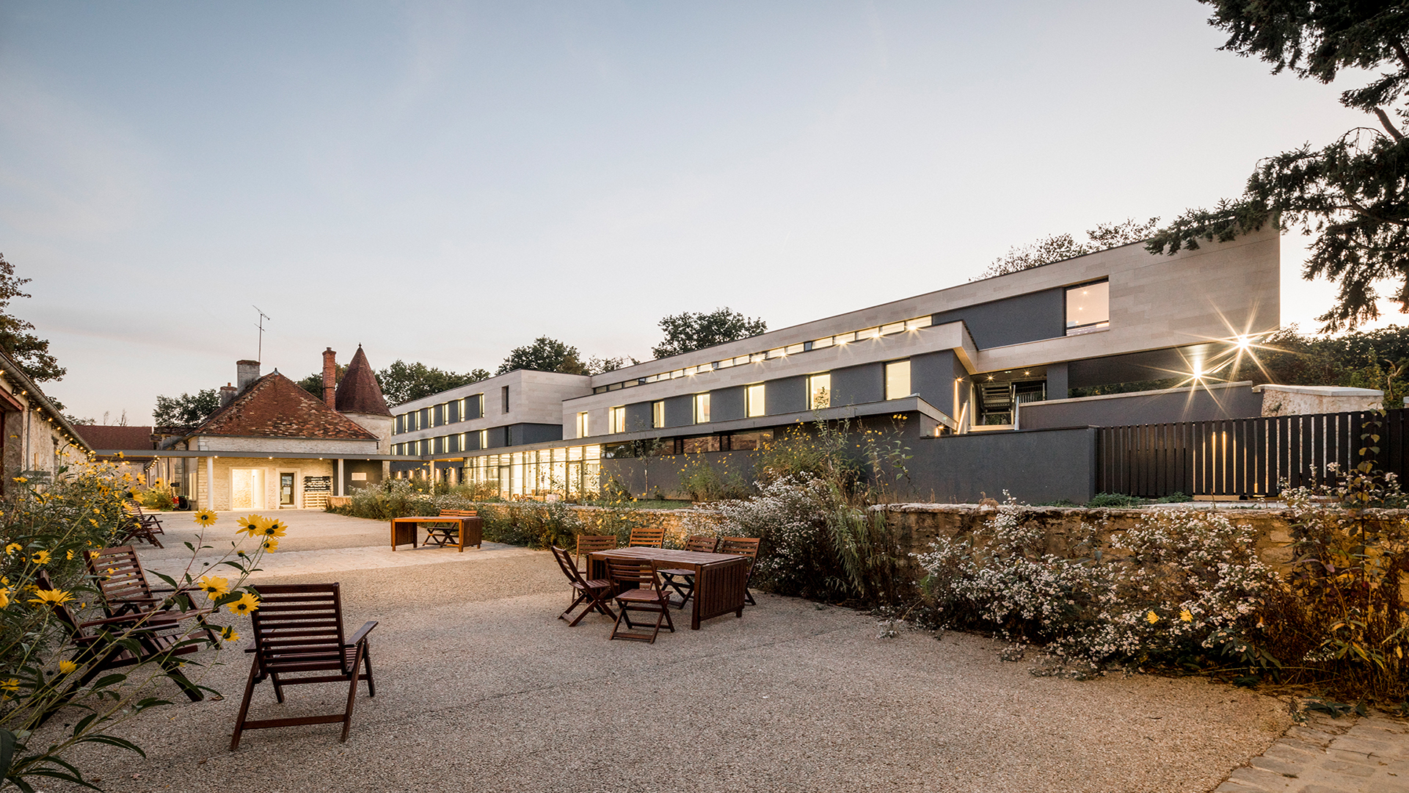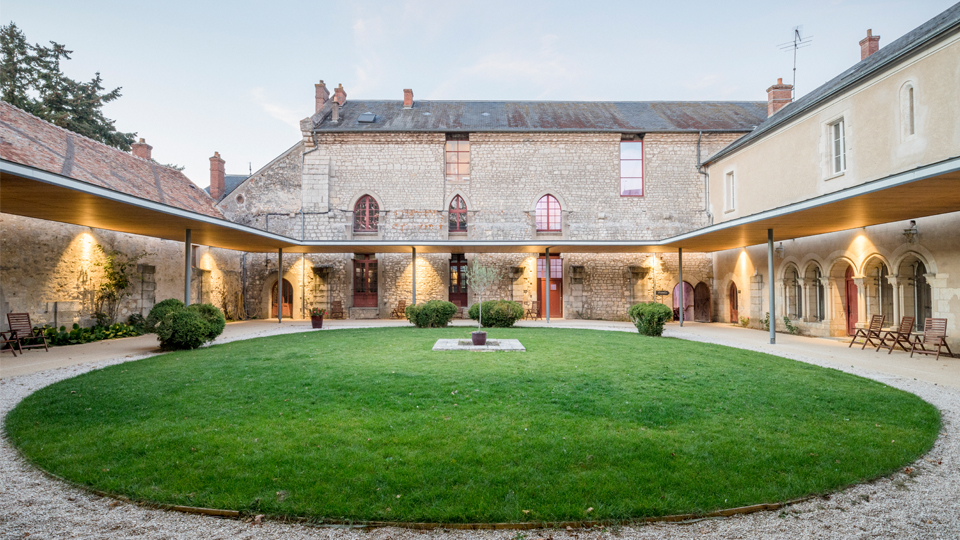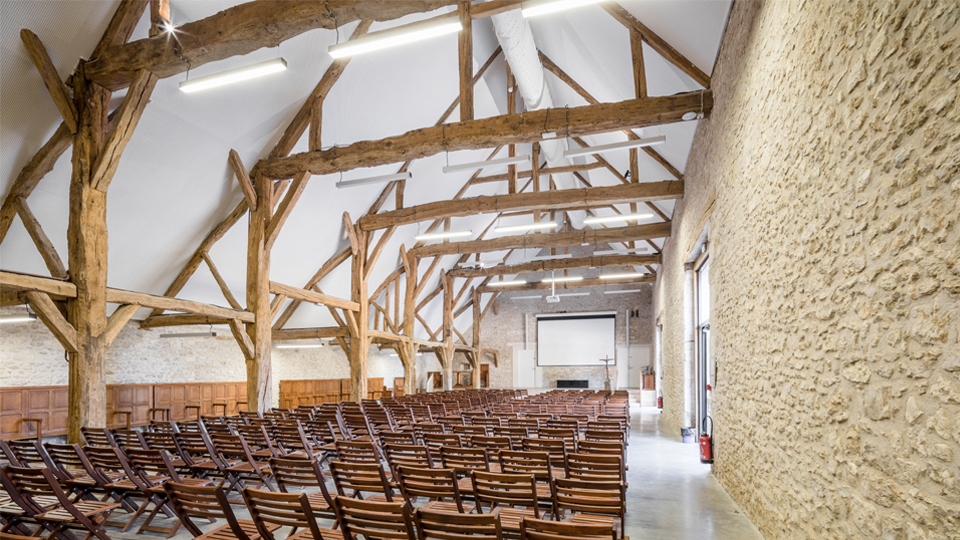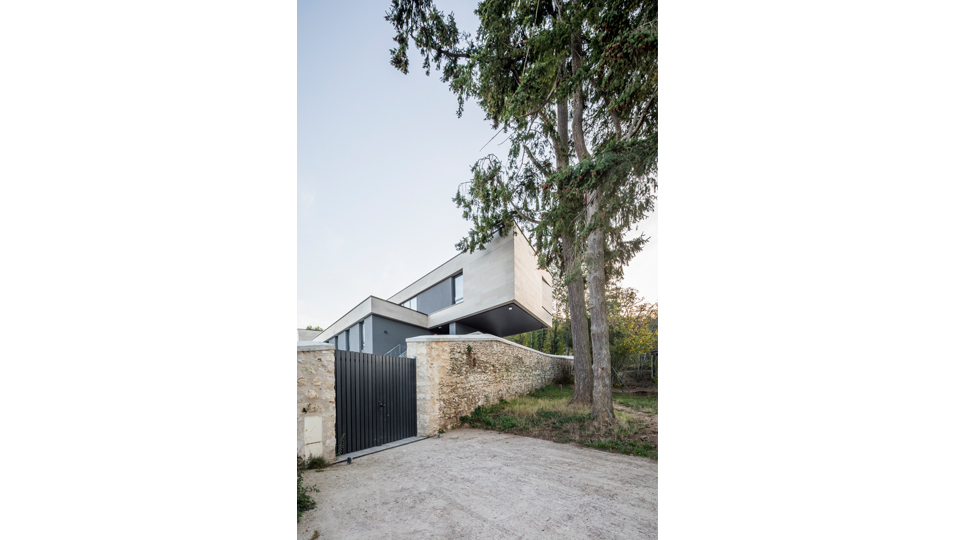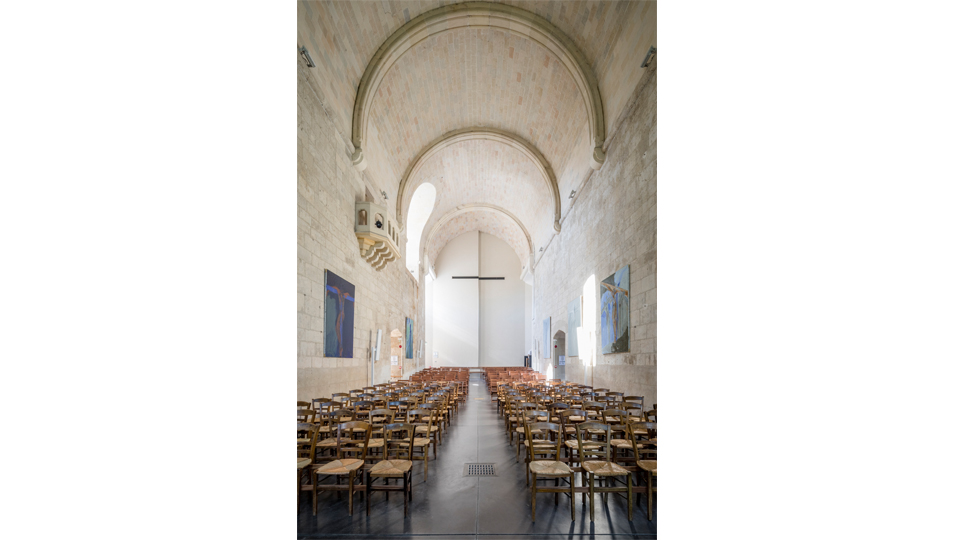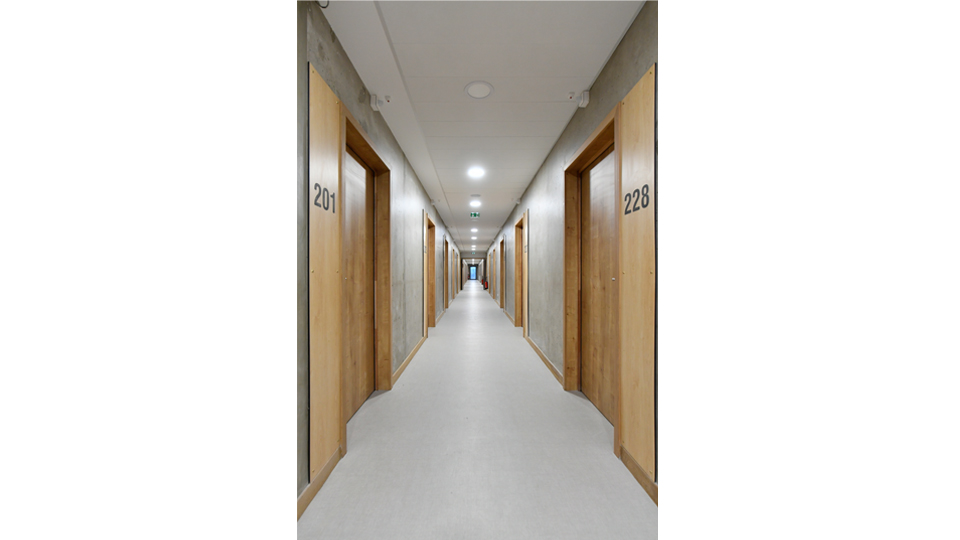Technical Specifications
Type
housing - retail - culture
Location
Les Granges le Roi, France
client
Diocese of Paris
project manager
Architecture: ENIA Architectes
Engineering: C&E Ingénierie (structural engineering - roads and various networks) / CPS (Fluid mechanics, thermodynamics, electricity)
Landscaper: Les jardins de Gally
© photographs
11h45
area
4 730 m²
cost
7 M€ ex-Tax
Program
Improvement of the 12th century abbey, and creation of a center for teenagers, welcoming the Diosecan youth: accommodations with 75 rooms, multi-purpose room, refectory and kitchen, meeting area
Mission
Full mission
Status
completed
Date
2017
Environmental approach
Green roof
Rainwater collection
Solar power system for hot water production
External insulation

