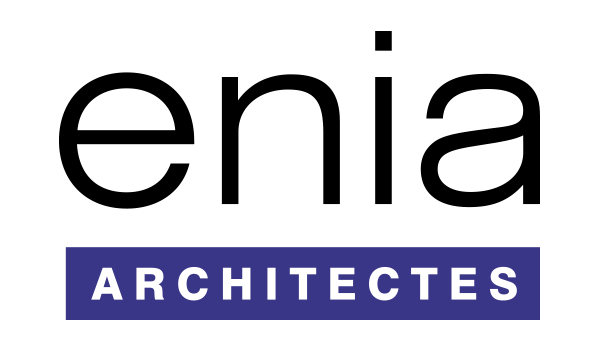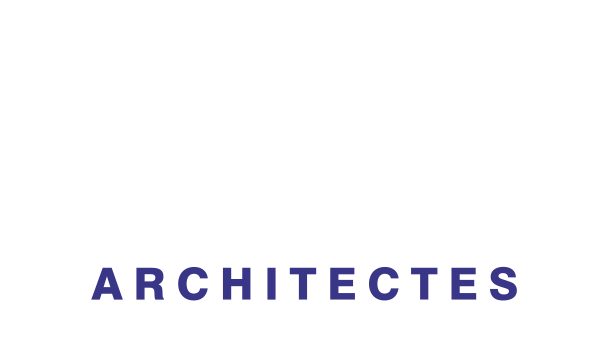Technical Specifications
Type
tertiary - retail - housing - tertiary
Location
Lagos, Nigeria
client
Total / EKO
project manager
Architecture: enia architectes
Engineering: Iosis international
Project manager: Gianni Modolo
Assistants: Graciela Zaffari, Nathalie Odiot, Stéphanie Principaud
area
35 000 m²
cost
90 M€ ex-Tax
Program
Mission
Full mission
Status
completed
Date
2017
The programme is composed of five different, programmatic entities, located in a smaller site with numerous urban planning constraints:
-
A Guesthouse with all the rooms.
-
A social and medical center with various users (Guesthouse users and external users specifically coming to the center)
-
Intermediate programmes (restaurants and bars with kitchens, a conference center, a health club and outdoor sports areas)
The merging of these programmatic elements in two vertical volumes creates a façade hierarchy simplifying the building’s readability. The use of a simple geometry guarantees the durability of the structure. In fact, a high volumetric complexity inescapably creates weaknesses.
Sea atmosphere, saline mist and air pollution require the use of materials that don’t suffer from corrosion in order to ensure sustainability. The choice of exposed and fiber-reinforced concrete such as DUCTAL is pertinent in such a hostile environment.
The project’s architectural and technical composition meet the following environmental objectives:
-
Reducing the energy needs, especially for air conditioning, while keeping an optimum comfort for the visitors,
-
Reducing drinkable water consumption,
-
Optimization of waste management, including medical waste, in the view to anticipate the sorting policy in the city of Lagos.














