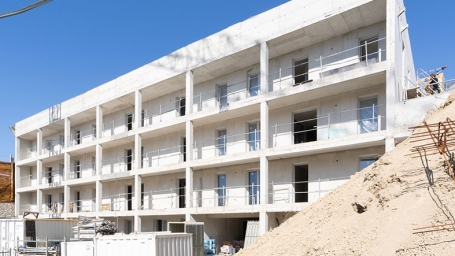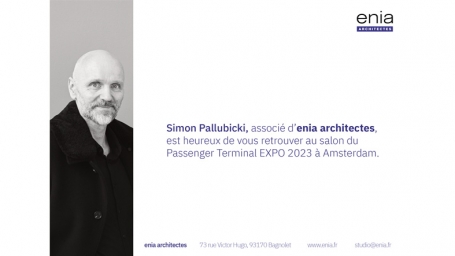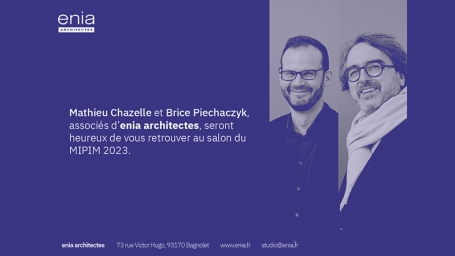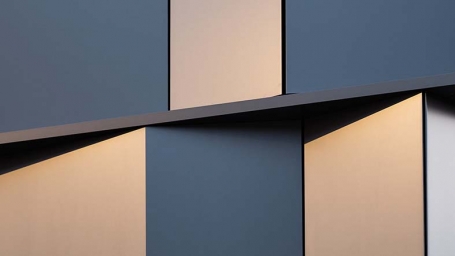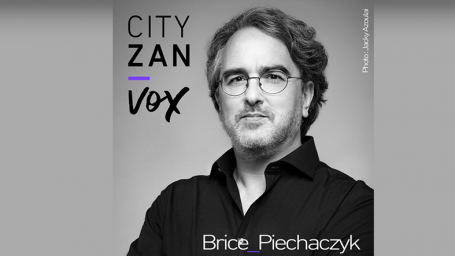
Brice Piechaczyk est l'invité de CITYZAN vox
December 2023,
Avec CITYZAN vox, podcast engagé pour la préservation des sols et dédié aux solutions de sobriété foncière dans la fabrique de la ville, Brice Piechaczyk revient en détail sur l’engagement de l'agence dans la transition écologique et climatique.
more information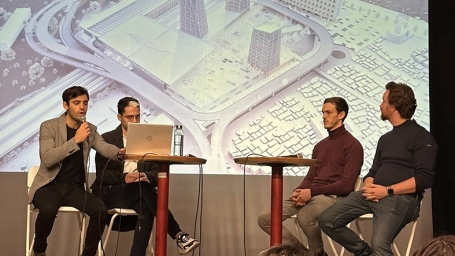
Présentation de l'équipe conception-3D-image au Campus de la Fonderie de l'image
December 2023,
Bravo à l'équipe conception-3D-image de l'agence pour cette conférence inspirée sur l'histoire et les enjeux de la représentation en architecture au Campus Fonderie de l'Image à Bagnolet
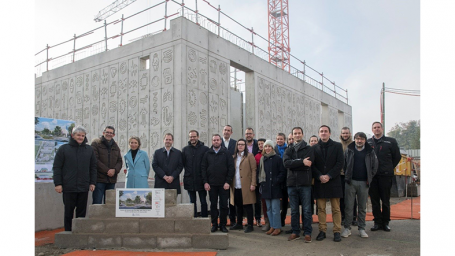
Pose de la première pierre du Centre de Calcul et de Données Lyon-Tech la Doua
November 2023,
Pose de la première pierre qui a eu lieu ce mercredi 29 novembre sur le campus de l’Université Claude Bernard Lyon 1 en présence de Catherine Staron, Vice-Présidente à l’Enseignement Supérieur, à la Recherche et à l’Innovation de la Région Auvergne-Rhône-Alpes et de Gabriele Fioni, Recteur délégué à l’Enseignement Supérieur, à la Recherche et à l’Innovation, Philippe Malbos Vice-président numérique et pilotage de l'Université Claude Bernard Lyon 1 et Hugues BENOIT-CATTIN Directeur du numérique de l'INSA Lyon - Institut National des Sciences Appliquées de Lyon.
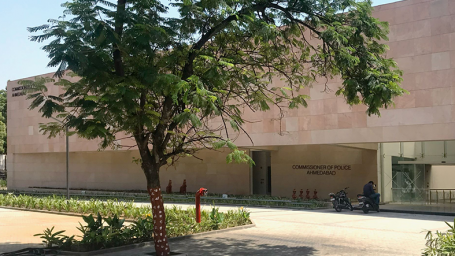
Visite de chantier en Inde
November 2023,
Le mois dernier, nous avons effectué une visite du chantier du quartier général de la police à Ahmedabad (Gujarat). Il s'agit de la première compétition que nous avons remportée en Inde, en collaboration avec Egis Inde. La construction du bâtiment progresse bien.
See the project more information
Enia à l'Equiden 2023
November 2023,
Nos équipes ont participé à l'édition 2023 de l'Equiden, une course de relai de 20km. Bravo aux participants !
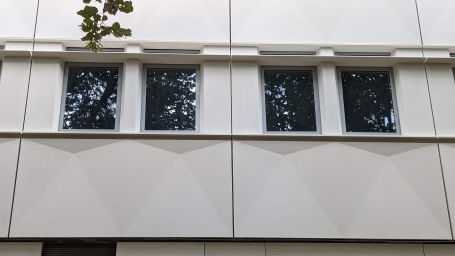
Avancement des travaux sur le chantier de Rennes
October 2023,
Les travaux avancent bien sur le chantier de Rennes. Les premiers panneaux sont posés.
See the project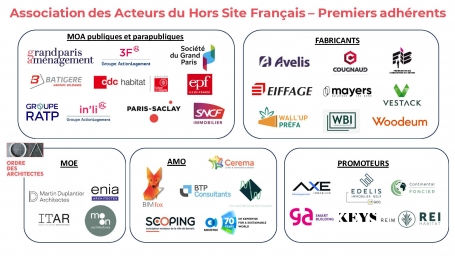
Adhésion à l'association des acteurs du hors-site français
October 2023,
L'association des acteurs du hors-site français vient d'être lancée, et enia architectes est l'une des quatre premières agences d'architecture à y adhérer, avec MARTIN DUPLANTIER ARCHITECTES, ITAR ARCHITECTURES et moon architectures.
Nous sommes convaincus que le hors-site sur-mesure peut être l'un des chemins pour répondre à l'urgence sociale tout en relevant les défis d'aujourd'hui (ressources, climat, énergie). Et cette opportunité concerne en premier lieu la rénovation du parc existant, comme l'illustre le vaste chantier de la réhabilitation des campus de l'Université de Rennes que nous menons actuellement avec Bouygues Bâtiment Grand Ouest.
Ecarbone - L'évaluation carbone des projets architecturaux en un clic
October 2023,
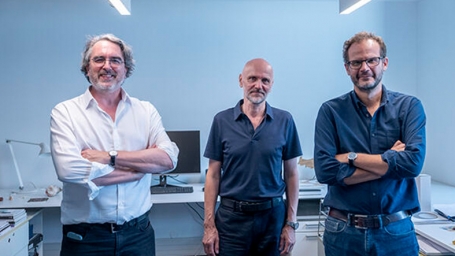
Portrait d'agence - Enia revisite la place de l’architecte
September 2023,
20 ans tout juste après sa création à Paris, l’agence Enia architectes fondée par Simon Pallubicki, Mathieu Chazelle et Brice Piechaczyk récolte les fruits d’un parcours atypique dont la spécificité a été d’ouvrir le secteur de l’architecture aux projets complexes sur lesquels les architectes ne sont que rarement attendus. L’activité amorcée avec la conception de bâtiments techniques et d’une église rayonne désormais sur un large spectre de thématiques y compris la recherche de process innovants, tant en France qu’à l’international.
more information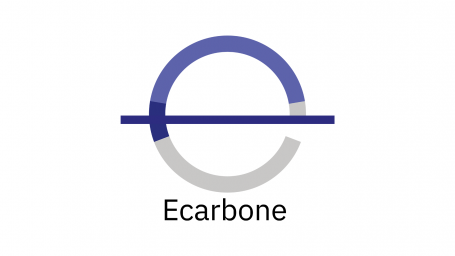
[eniaLab] L'évaluation carbone des projets architecturaux en un clic
September 2023,
Ces dernières années, l'objectif de notre agence a été de sensibiliser nos collaborateurs à la maîtrise du bilan carbone dès les premières phases de leurs projets. Nous avons ainsi développé un outil en interne permettant de calculer et de comparer le bilan carbone des matériaux que nous utilisons dans nos projets. Nous l'avons appelé Ecarbone. L'ouverture du SIBCA - Salon de l'Immobilier Bas Carbone qui a pour but de présenter toutes les solutions bas carbone pour concevoir, construire et rénover les grands projets urbains et les bâtiments de demain est l'occasion pour nous de partager l'avancée de nos recherches. Notre objectif est de partager plus largement Ecarbone afin de recueillir des retours et travailler à son amélioration. [Découvrez Ecarbone dans l'article ci-dessous]
more information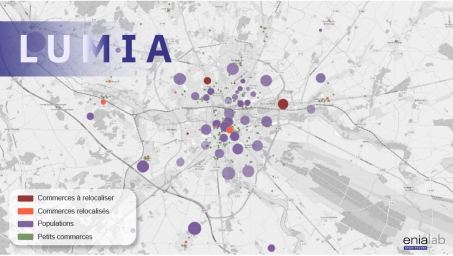
Recherche sorties de ville
September 2023,
Le 11 septembre 2023, le gouvernement français a lancé un appel à projet national pour la transformation des zones commerciales situées à la sortie des villes. Une initiative qui témoigne d’une volonté d’agir concrètement sur ces territoires clés longtemps négligés.
more informationQuand l’art dialogue avec l’architecture
September 2023, Une interview de Mathieu Chazelle, Simon Pallubicki et Brice Piechaczyk.
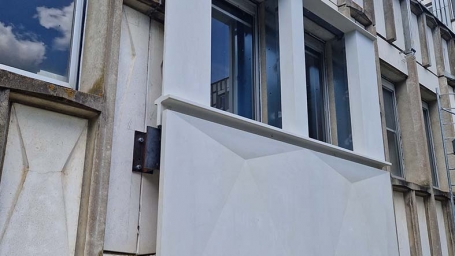
Le parement en Béton Fibré à Ultra Haute Performance (BFUHP) : pourquoi ce choix ?
June 2023, Article publié sur le site de Rennes Université
Explication de la solution technique et architecturale retenue pour isoler par l’extérieur les façades des bâtiments 01 à 07 de Villejean.
See the project more information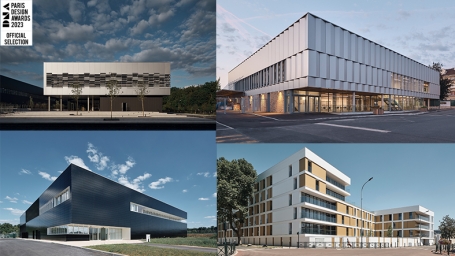
Quatre de nos projets ont été sélectionnés pour le prix DNA Paris
June 2023,
Quatre de nos projets ont été sélectionnés pour le prix DNA Paris :
- L'Atelier de Maroquinerie
- Le Mess
- Bâtiment pour Cadres Célibataires (BCC)
- Le Centre de Surveillance Galileo
Parmi ces quatre projets, trois font désormais partie du domaine des Établissements du Service d’infrastructure de la Défense (ESID)

Exposition de Didier Sancey chez enia architectes
June 2023,
Retrouvez l'édito en cliquant ici
See the project more information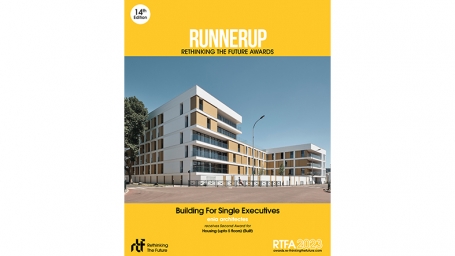
Le Bâtiment pour Cadres Célibataires (BCC) remporte le deuxième prix
June 2023, Le Bâtiment pour Cadres Célibataires (BCC) remporte le deuxième prix dans la catégorie "logement construit comportant jusqu'à 5 étages" décerné par Rethinking The Future.
Ce bâtiment de 200 chambres est l’un des trois projets conçus récemment pour l'ESID Ile de France (Etablissement du Service d’infrastructure de la Défense). Il concilie les contraintes fortes de sûreté du Fort de Montrouge et l'ouverture sur la #Ville : le jardin au cœur du projet profite à l'espace public, et propose aux résidents un havre de calme et de lumière.

L'architecture une économie en projet
April 2023, Une interview de Brice Piechaczyk
Il faut ramener la question de l'économie de l'architecture à celle de la valeur
"L'entreprise d'architecture n'est pas du tout un gros mot... C'est notre outil de travail qui, par son organisation vise simultanément l'épanouissement de nos collaborateurs et notre exigence de qualité"
La question est donc : comment conserver la même énergie et les mêmes convictions sur notre rôle social, la conscience de l'intérêt public, notre vision éthique du métier d'architecte ?
En ce qui concerne enia, notre structuration n'a toujours eu qu'un seul but : faire mieux notre travail et fédérer le plus efficacement possible la force du collectif."
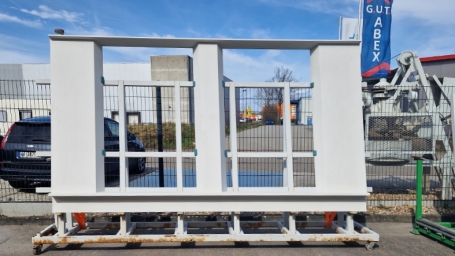
Chantier de rénovation : les modules en parement béton fibré sont validés
March 2023, L'équipe travaux a visité l'usine fabricante FHER au mois de mars.
more information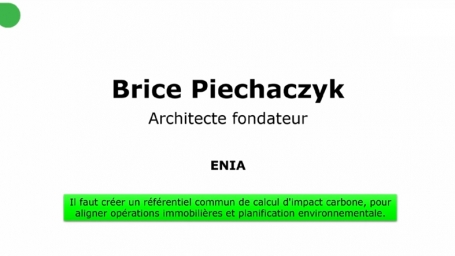
Intervention de Brice Piechaczyk à la deuxième conférence des Etats Généraux des Tours
February 2023,
Paris La Défense (PLD) s’est doté d’une raison d’être et a annoncé des objectifs chiffrés ambitieux de trajectoire carbone en réduisant de 50% ses émissions de gaz à effet de serre d’ici 2030. (Une trajectoire plus ambitieuse que la Stratégie Nationale Bas Carbone). Naturellement, de nouveaux objectifs seront fixés dans les prochaines années pour se mettre en conformité avec les objectifs nationaux de 2050. Ce qu’on pourrait donc appeler une planification environnementale est un sacré clin d'œil au PLAN dont est issu le quartier de la Défense.
more information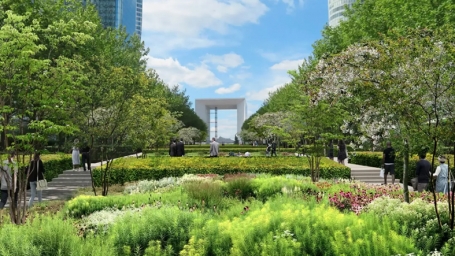
Intervention de Brice Piechaczyk à la conférence des Etats Généraux des Tours
January 2023,
L'Université de la Ville de Demain, lancée en 2019 par la Fondation Palladio sous l'égide de la Fondation de France, s’est proposée d’explorer, lors de sa deuxième édition, les problématiques auxquelles devra faire face le quartier de Paris La Défense dans les années à venir.
L’occasion pour Brice Piechaczyk, associé de l’agence enia architectes, de revenir sur l’histoire mais aussi sur l’avenir du premier quartier d’affaires européen avec une conviction : Il est urgent d’intégrer et d'objectiver l’empreinte carbone dans les choix de transformation des modèles en place.
Symbole de la puissance économique française, l’évolution du quartier de Paris La Défense pose beaucoup de questions : hausse du télétravail, obsolescence du parc foncier, utilisation des transports en commun, végétalisation des espaces urbains, etc. Quel avenir donnera-t-on à ce quartier ?
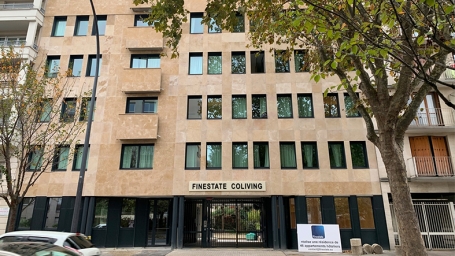
Inauguration de la première résidence Finestate à Issy-les-Moulineaux
December 2022,
Ce bâtiment de bureau obsolète des années 80 est désormais converti en 46 logements entièrement équipés avec services. Une réponse à nos préoccupations environnementales et sociétales.
DÉCARBONER: 550 tonnes d'émissions évitées, 35% plus performant qu'un bâtiment neuf RE2020
DENSIFIER: deux étages en structure bois ajoutés
LOGER: une nouvelle forme d'habitat pour répondre à la crise du logement
REQUALIFIER: une écriture architecturale sensible et renouvelée
Ce projet a reçu en 2021 le Prix Interdépartemental de l’Innovation Urbaine 2021 dans la catégorie des «Innovations programmatiques et fonctionnelles».
Avec C&E Ingénierie (structure), ICE (fluides), Acoustique et Conseil (acoustique), Acorus (entreprise générale) et The Great Hospitality (aménagement intérieur).
Maître d’ouvrage : Finestate
© photo : enia architectes
See the project more information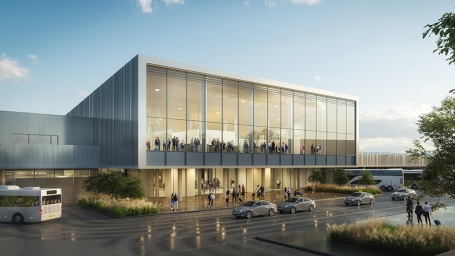
Le Havre cruise terminals
November 2022,
Our consortium - enia architects, Atelier Bettinger Desplanques, EGIS Bâtiment Centre-Ouest, LEGENDRE Génie Civil (Project leader) and Dalkia - has won the competition for the development of the cruise terminal at the Pointe de Floride in Le Havre. This project involves the construction of three cruise terminals. Work will start in autumn 2023 for delivery in 2025.
Perspective: © Vize
See the project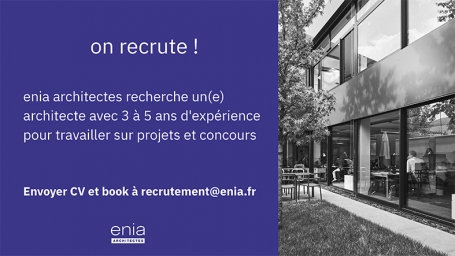
enia is recruiting !
September 2022,
Enia architectes is looking for an architect with 3 to 5 years experience to work on projects and competitions.
Send CV and portfolio to recrutement@enia.fr
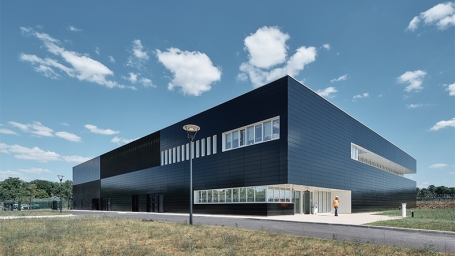
Completion of work on the Galileo Centre
August 2022,
The work on the Galileo satellite radio navigation programme monitoring centre is nearing completion: a showcase of reflections housing exceptional technology at the service of European space expertise.
Design and build consortium: Spie Batignolles IDF (leader), ENIA ARCHITECTES, Spie Batignolles Génie Civil, Spie Industrie Tertiaire, Euro MC, TPFI, Critical Building
Photo: ©Epaillard+Machado
See the project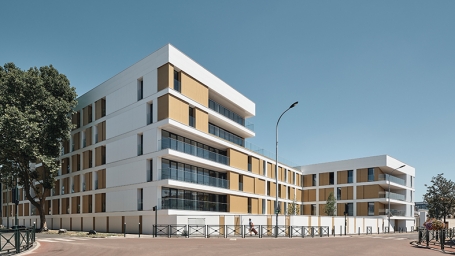
Housing delivery in Arcueil
July 2022,
This 200-room building is one of three projects recently designed for ESID Ile de France (Defence Infrastructure Service Establishment). It reconciles the strong security constraints of the Montrouge Fort with the opening onto the city: the garden at the heart of the project benefits the public space, and offers residents a haven of calm and light.
Design and build consortium: NGE Bâtiments - ENIA ARCHITECTES - Logabat - IDEX
Photo: ©Epaillard+Machado
See the project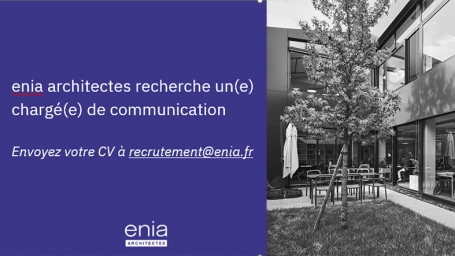
We are recruiting !
June 2022,
Communication Officer participates in the implementation of the communication action plan defined by the partners. He/she develops and implements the communication actions in a project management logic.
more information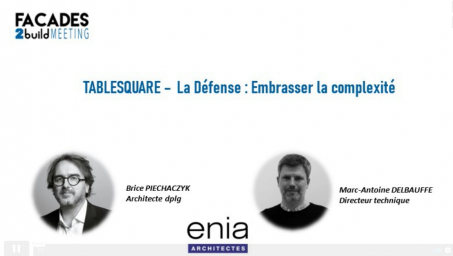
Facades2Build Conference
June 2022,
Enia architectes participated on June 16th in a conference organised by Facades2Build in Paris. Brice Piechaczyk and Marc-Antoine Delbauffe spoke about the complexity of the Table Square project in La Défénse.
Find below the full text of this intervention.
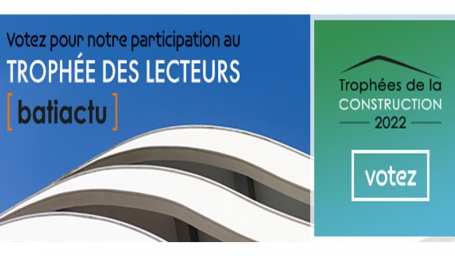
Construction Awards 2022
June 2022,
Your votes are in! Our two projects - Table Square and Mess - are candidates for the Trophées de la Construction 2022 organised by Batiactu and SMABTP. Vote for one of our projects by clicking on the Learn more link below.
Deadline for entries is 30 June!
more information

